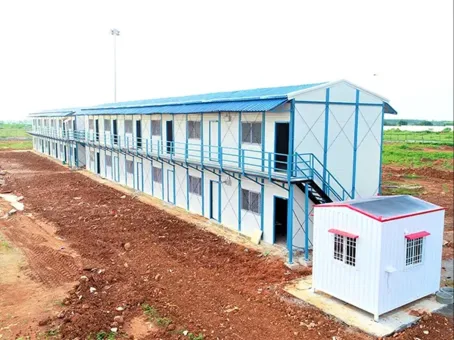Product Specifications
Technical details and ordering information
-
Dimensions:
Height: Customizable, ranging from 5ft to 10ft
Length per panel: 6ft
Width per panel: 1ft
Thickness: 50mm (approximately)
-
Material Composition:
Concrete grade: M30 (30 MPa compressive strength) for superior durability
Cement grade: Bangur Power Cement 53 Grade, ensuring high strength and long-lasting performance
Chemical hardener: 400 ml, to enhance surface durability and resistance
-
Reinforcement:
Panel reinforcement: 4mm TMT Bars (3 pieces) for structural integrity
Pole reinforcement: 8mm TMT Bars (4 pieces) for increased strength and stability
-
Pricing:
Rate: ₹60 - ₹100 per square foot

